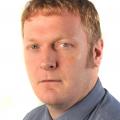Artist's impressions show how improvements to facilities at a Bradford golf club will look when completed.
The plans, for South Bradford Golf Club in Pearson Road, will involve an extension to the clubhouse to provide an all-weather golf simulator room and a new disabled access ramp.
Bradford Council has now approved the planning application, which was a resubmission of a similar application granted in early 2022.
In a cover letter accompanying the application, Chris Shearman, director of TDC Architects Limited, explained that his client wanted to reduce the size of the extension as details from the golf simulator manufacturer were obtained. At the same time, it was also hoped that the existing roof of the clubhouse could be replaced with a higher ceiling.
A Council planning officer's report said: "The proposal is not considered harmful to visual amenity and residential amenity."
The report said: "This application is a resubmission of a similar application which is still extant and could be implemented."

It will also see the increase in height of the main building which is attached to the golf simulator extension by an additional 0.75 metres so that both buildings are at the same height.
There will be no changes to the access ramp proposed on the southeast facing elevation other than replacement of the current external terrace area.
The site is located on land accessed from Pearson Road and has been occupied by the gold club since 1917.
The proposal is to extend the existing office room on the south-west corner of the building and convert it into golf simulator room.

A Design and Access Statement pointed out that the northern and eastern boundaries of the site are bounded by bands of trees, with a further area of trees and planting along the western boundary of land which acts as a buffer between the houses on Wynford Way and the golf club.
Parking for the site already exists for the club, with no alterations proposed regarding this.
The statement said: "The proposal is to construct a new, small extension to allow space for an internal golf simulation room, along with a new replacement external terrace with wheelchair access, to replace the current existing terrace.
"This will enable easier access for all to the current golf club facilities, whilst also allowing the current business to grow.
"The extension to the club house has been kept as small as possible, while still large enough to provide room for the new simulator facility, to avoid any overbearing issues to neighbouring properties."






Comments: Our rules
We want our comments to be a lively and valuable part of our community - a place where readers can debate and engage with the most important local issues. The ability to comment on our stories is a privilege, not a right, however, and that privilege may be withdrawn if it is abused or misused.
Please report any comments that break our rules.
Read the rules here